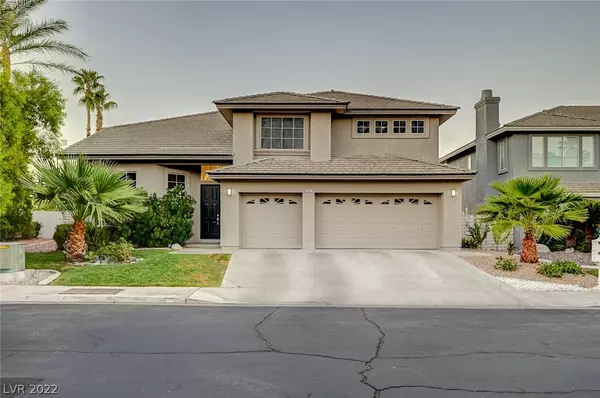For more information regarding the value of a property, please contact us for a free consultation.
2482 Ram Crossing Way Henderson, NV 89074
Want to know what your home might be worth? Contact us for a FREE valuation!

Our team is ready to help you sell your home for the highest possible price ASAP
Key Details
Sold Price $860,000
Property Type Single Family Home
Sub Type Single Family Residence
Listing Status Sold
Purchase Type For Sale
Square Footage 3,297 sqft
Price per Sqft $260
Subdivision Masters
MLS Listing ID 2439874
Sold Date 11/07/22
Style Two Story
Bedrooms 4
Full Baths 3
Half Baths 1
Construction Status RESALE
HOA Y/N Yes
Originating Board GLVAR
Year Built 1994
Annual Tax Amount $4,072
Lot Size 7,405 Sqft
Acres 0.17
Property Description
Completely reimagined bordering the 16th tee of Green Valley's premier "Legacy Golf Course". No rogue golf balls to worry about. No detail has been overlooked. Spacious kitchen has large quarts waterfall counters, custom shaker cabinets, new appliances, and subway tile backsplash. Adjacent family room has vaulted ceilings, stone accents and wet bar make entertaining a breeze. All brand-new lighting and plumbing fixtures, two toned paint and 5" baseboards throughout. Stone Marble & LVP flooring in all common areas and primary bedroom w/ plush carpeting in all spare bedrooms. Ground floor primary suite has barn door leading to a warm and inviting spa like bath and has attached second floor space making for an excellent office/gym/studio. Spacious spare bedrooms and loft all on second floor. Entertainers dream backyard with the serenity of the golf course features refreshing and relaxing beach entry pebble tech pool/spa, stone features, and waterfall. Don't miss this amazing home.
Location
State NV
County Clark County
Community Master Series
Zoning Single Family
Body of Water Public
Interior
Interior Features Bedroom on Main Level, Primary Downstairs
Heating Central, Gas, Multiple Heating Units
Cooling Central Air, Electric, 2 Units
Flooring Carpet, Tile
Fireplaces Number 1
Fireplaces Type Family Room, Gas
Furnishings Unfurnished
Window Features Blinds,Double Pane Windows
Appliance Built-In Gas Oven, Double Oven, Dishwasher, Gas Cooktop, Disposal, Microwave, Refrigerator, Wine Refrigerator
Laundry Cabinets, Gas Dryer Hookup, Laundry Room, Sink
Exterior
Exterior Feature Barbecue, Deck, Private Yard, Sprinkler/Irrigation
Parking Features Attached, Garage, Garage Door Opener, Inside Entrance, Private, Workshop in Garage
Garage Spaces 3.0
Fence Block, Back Yard, Wrought Iron
Pool Heated, In Ground, Private
Utilities Available Underground Utilities
Amenities Available Golf Course, Gated, Guard, Security
View None
Roof Type Tile
Porch Deck
Garage 1
Private Pool yes
Building
Lot Description Drip Irrigation/Bubblers, Desert Landscaping, Sprinklers In Rear, Sprinklers In Front, Landscaped, < 1/4 Acre
Faces South
Story 2
Sewer Public Sewer
Water Public
Architectural Style Two Story
Structure Type Frame,Stucco
Construction Status RESALE
Schools
Elementary Schools Cox David, Cox David
Middle Schools Greenspun
High Schools Coronado High
Others
HOA Name Master Series
HOA Fee Include Common Areas,Security,Taxes
Tax ID 178-18-112-002
Security Features Security System Owned,Gated Community
Acceptable Financing Cash, Conventional
Listing Terms Cash, Conventional
Financing Conventional
Read Less

Copyright 2025 of the Las Vegas REALTORS®. All rights reserved.
Bought with Peter Aulicino • Prima Realty Group

