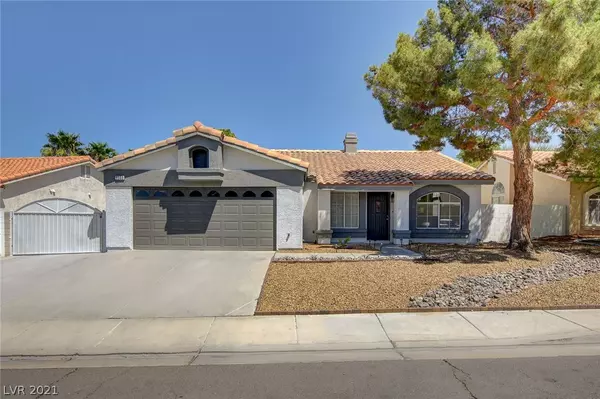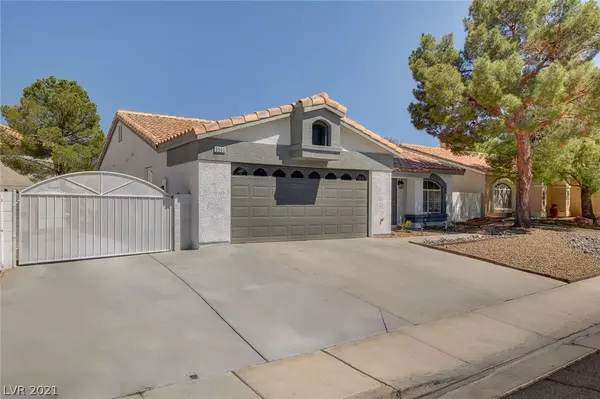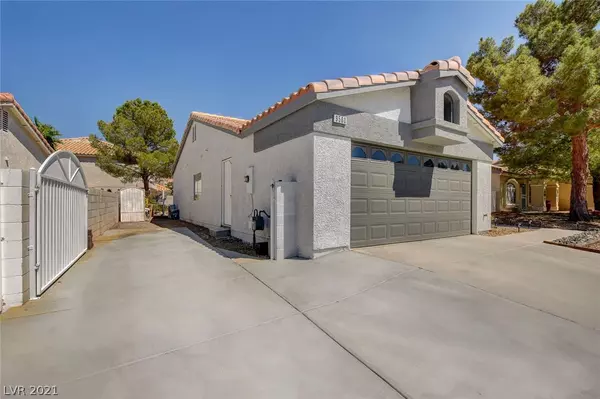For more information regarding the value of a property, please contact us for a free consultation.
9560 Orchid Bay Drive Las Vegas, NV 89123
Want to know what your home might be worth? Contact us for a FREE valuation!

Our team is ready to help you sell your home for the highest possible price ASAP
Key Details
Sold Price $417,000
Property Type Single Family Home
Sub Type Single Family Residence
Listing Status Sold
Purchase Type For Sale
Square Footage 1,617 sqft
Price per Sqft $257
Subdivision Silverado Hills
MLS Listing ID 2328241
Sold Date 09/30/21
Style One Story
Bedrooms 3
Full Baths 2
Construction Status RESALE
HOA Fees $25/mo
HOA Y/N Yes
Originating Board GLVAR
Year Built 1996
Annual Tax Amount $1,492
Lot Size 6,534 Sqft
Acres 0.15
Property Description
Spacious single story with 3 bedrooms, 2 full remodeled baths, 2 car garage, RV parking on a beautiful and mature landscaped lot. The home was recently painted exterior and interior, with several renovations throughout. The main entry features a vaulted ceiling and a two-way fireplace. The open concept kitchen featuring granite countertops opens to the dining space welcomes entertainment. The main space is tile throughout, new carpet in the bedrooms. The primary bedroom with vaulted ceiling, a walk-in closet, and newly renovated 5 piece bath with tiled spa shower with full glass surround, make this a tranquil retreat. The secondary bath with a newly tiled and glassed shower makes a great addition to the 2nd bedroom or 3rd that is being used as an office. The backyard features a large covered patio, updated landscaping, and a nice-sized lot. This home is in the 89123 zipcode of Silverado Ranch area, close to the 215 freeway, shopping, dining, and more.
Location
State NV
County Clark County
Community Silverado Hills
Zoning Single Family
Body of Water Public
Interior
Interior Features Bedroom on Main Level, Ceiling Fan(s), Primary Downstairs
Heating Central, Gas
Cooling Central Air, Electric
Flooring Carpet, Concrete
Fireplaces Number 1
Fireplaces Type Family Room, Gas, Living Room
Window Features Blinds,Double Pane Windows
Appliance Disposal, Gas Range, Microwave, Refrigerator
Laundry Gas Dryer Hookup, Main Level, Laundry Room
Exterior
Exterior Feature Patio, Private Yard, Sprinkler/Irrigation
Parking Features Attached, Garage, Inside Entrance, RV Access/Parking
Garage Spaces 2.0
Fence Block, Back Yard
Pool None
Utilities Available Underground Utilities
Roof Type Tile
Porch Patio
Garage 1
Private Pool no
Building
Lot Description Drip Irrigation/Bubblers, Desert Landscaping, Landscaped, < 1/4 Acre
Faces West
Story 1
Sewer Public Sewer
Water Public
Architectural Style One Story
Construction Status RESALE
Schools
Elementary Schools Cartwright Roberta, Cartwright Roberta
Middle Schools Silvestri
High Schools Chaparral
Others
HOA Name Silverado Hills
HOA Fee Include Association Management
Tax ID 177-23-810-023
Acceptable Financing Cash, Conventional, FHA, VA Loan
Listing Terms Cash, Conventional, FHA, VA Loan
Financing Conventional
Read Less

Copyright 2025 of the Las Vegas REALTORS®. All rights reserved.
Bought with Jillian M Batchelor • Simply Vegas



