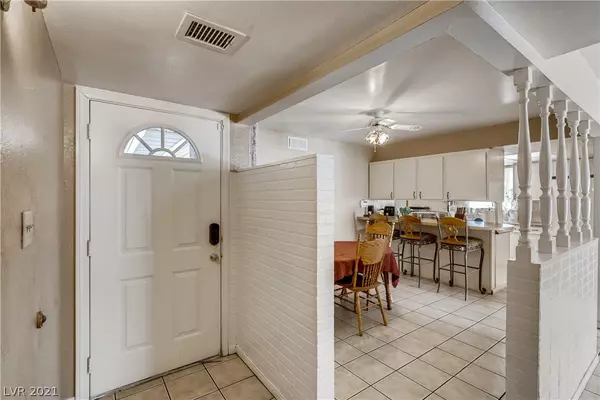For more information regarding the value of a property, please contact us for a free consultation.
6324 Garwood Avenue Las Vegas, NV 89107
Want to know what your home might be worth? Contact us for a FREE valuation!

Our team is ready to help you sell your home for the highest possible price ASAP
Key Details
Sold Price $305,000
Property Type Single Family Home
Sub Type Single Family Residence
Listing Status Sold
Purchase Type For Sale
Square Footage 1,663 sqft
Price per Sqft $183
Subdivision Charleston Heights Tr #40C
MLS Listing ID 2302002
Sold Date 07/26/21
Style One Story
Bedrooms 3
Full Baths 1
Three Quarter Bath 1
Construction Status RESALE
HOA Y/N No
Originating Board GLVAR
Year Built 1963
Annual Tax Amount $851
Lot Size 6,098 Sqft
Acres 0.14
Property Description
Tap the Potential! This one story home features a pool with spa situated on a 6,098 sf lot. Large covered carport; garage was converted to living space which includes a wood burning rustic style fireplace with beautiful brick hearth. Additional square footage is indicated in tax star. This living area can be used as a den, family room or bedroom. Double French doors leads into kitchen. A separate laundry room and storage room make for tons of storage use! Kitchen has painted white cabinets and granite counters with stone mosaic backsplash. Separate, formal dining area with breakfast bar connects to kitchen. Formal living area with entrance to backyard and pool. A secondary bedroom also has doors that has has entry to backyard. Master bedroom has 3/4 bath. Ceiling fans and tile flooring throughout. Backyard has large covered patio area with the pool. This home is a true nostalgic Las Vegas gem!
Location
State NV
County Clark County
Zoning Single Family
Body of Water Public
Interior
Interior Features Bedroom on Main Level, Ceiling Fan(s), Primary Downstairs
Heating Central, Electric
Cooling Central Air, Electric
Flooring Ceramic Tile
Fireplaces Number 1
Fireplaces Type Family Room, Wood Burning
Furnishings Unfurnished
Window Features Blinds
Appliance Electric Cooktop, Disposal
Laundry Electric Dryer Hookup, Laundry Room
Exterior
Exterior Feature Private Yard, Sprinkler/Irrigation
Parking Features Attached Carport
Carport Spaces 2
Fence Block, Back Yard
Pool In Ground, Private
Utilities Available Cable Available
Amenities Available None
Roof Type Asphalt
Private Pool yes
Building
Lot Description Drip Irrigation/Bubblers, Desert Landscaping, Landscaped, < 1/4 Acre
Faces South
Story 1
Sewer Public Sewer
Water Public
Architectural Style One Story
Structure Type Frame
New Construction 1
Construction Status RESALE
Schools
Elementary Schools Adcock O. K, Adcock O. K
Middle Schools Garside Frank F.
High Schools Bonanza
Others
Tax ID 138-35-511-057
Acceptable Financing Cash, Conventional, FHA, VA Loan
Listing Terms Cash, Conventional, FHA, VA Loan
Financing Conventional
Read Less

Copyright 2025 of the Las Vegas REALTORS®. All rights reserved.
Bought with Blake G Lathrop • Savi Realty LLC



