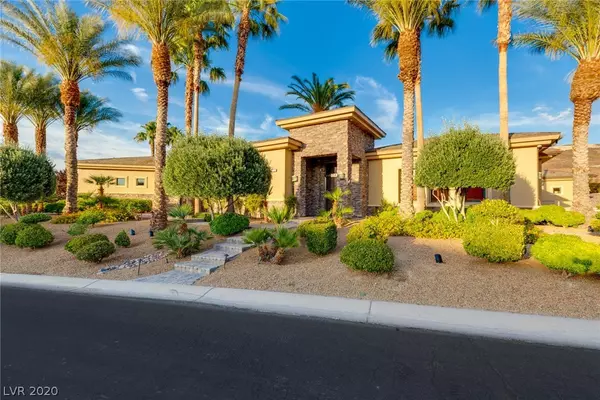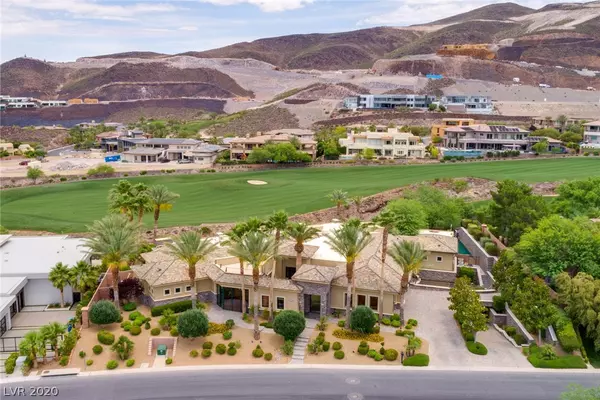For more information regarding the value of a property, please contact us for a free consultation.
1206 MACDONALD RANCH Drive Henderson, NV 89012
Want to know what your home might be worth? Contact us for a FREE valuation!

Our team is ready to help you sell your home for the highest possible price ASAP
Key Details
Sold Price $3,380,000
Property Type Single Family Home
Sub Type Single Family Residence
Listing Status Sold
Purchase Type For Sale
Square Footage 9,051 sqft
Price per Sqft $373
Subdivision Foothills Macdonald Ranch L 12
MLS Listing ID 2105408
Sold Date 03/05/21
Style One Story,Custom
Bedrooms 6
Full Baths 4
Half Baths 3
Three Quarter Bath 2
Construction Status RESALE
HOA Fees $330/mo
HOA Y/N Yes
Originating Board GLVAR
Year Built 2006
Annual Tax Amount $22,369
Lot Size 0.760 Acres
Acres 0.76
Property Description
The ultimate custom in MacDonald Highlands. Lives as a single story with lower level entertainment space and gym. Exceptional Dragon Ridge golf course & city views. Great backyard for entertaining- sport crt, cooled patio, BBQ, swim-up bar. Master with steam shower/rainfall jacuzzi. Saltwater fish tank. Amazing kitchen with commercial appliances. Creston system, 10 security cameras, rooftop deck, full bar, media room, office, extensive finishes.
Location
State NV
County Clark County
Community Macdonald Highlands
Zoning Single Family
Body of Water Public
Interior
Interior Features Bedroom on Main Level, Ceiling Fan(s), Primary Downstairs, Central Vacuum
Heating Central, Gas, High Efficiency, Multiple Heating Units
Cooling Central Air, Electric, High Efficiency, 2 Units
Flooring Hardwood, Marble
Fireplaces Number 1
Fireplaces Type Gas, Glass Doors, Great Room
Equipment Intercom
Furnishings Unfurnished
Window Features Blinds,Double Pane Windows,Drapes,Low Emissivity Windows
Appliance Convection Oven, Dryer, Dishwasher, ENERGY STAR Qualified Appliances, Gas Cooktop, Disposal, Gas Range, Microwave, Refrigerator, Water Softener Owned, Warming Drawer, Water Purifier, Wine Refrigerator, Washer
Laundry Gas Dryer Hookup, Main Level
Exterior
Exterior Feature Built-in Barbecue, Balcony, Barbecue, Courtyard, Deck, Patio
Parking Features Attached, Finished Garage, Garage, Shelves, Storage
Garage Spaces 5.0
Fence Back Yard, Wrought Iron
Pool Heated, Negative Edge, Pool/Spa Combo
Utilities Available Cable Available, Underground Utilities
Amenities Available Clubhouse, Golf Course, Gated, Guard, Security
View Y/N 1
View Golf Course, Mountain(s), Strip View
Roof Type Slate
Porch Balcony, Covered, Deck, Patio, Rooftop
Garage 1
Private Pool yes
Building
Lot Description 1/4 to 1 Acre Lot, Landscaped, On Golf Course, Synthetic Grass
Faces West
Story 1
Sewer Public Sewer
Water Public
Architectural Style One Story, Custom
Construction Status RESALE
Schools
Elementary Schools Vanderburg John C, Vanderburg John C
Middle Schools Miller Bob
High Schools Foothill
Others
HOA Name MacDonald Highlands
HOA Fee Include Association Management,Maintenance Grounds,Security
Tax ID 178-27-215-004
Security Features Security System Owned,Gated Community
Acceptable Financing Cash, Conventional
Listing Terms Cash, Conventional
Financing Conventional
Read Less

Copyright 2025 of the Las Vegas REALTORS®. All rights reserved.
Bought with Jamie D Graham • Crown Point Realty, LLC



